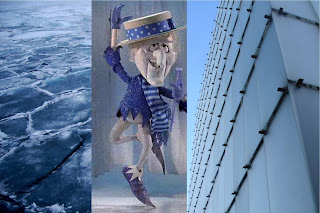Mark Jarzombek
Contextualism is finally dead, let’s face it – except as a survival mechanism in some parts of academe and in the profession. Maybe it is for the best. Its promises from the 1970s never really materialized except to make architecture invisible and bland – a pawn for the status quo – to beat down the imagination of young designers. The turn in the last decades toward sleek neo-modernism has contributed to the death of context; it has created a welcome historical “break.” Modernism comes to the rescue again! But is it enough or will it spiral into the farmlands of phenomenological determinism?
There was once a presumption that contextualism – code-worded in the US as “history” – required eo ipso a foundation of knowledge and thus a sense of intelligence. That equation, sadly perhaps, was too ambitious and perhaps, in fact, flawed. History turned out to be too complicated to integrate in design studio education. Design encountered the difficulty of history, the difficulty of sustained reading on the difficulty of modernity, (the difficulty of reading Foucault Lacan and Derrida, for example) and baulked.
For a while “theory” as it was called became a viable host for the discipline’s intellectual energies and ambitions, but now there is a battle for its life and soul. It is facing the same problem as “history,” dying slowly in front of us – in the studios, in halls, in our universities! It has become a style, a way for students to get a job.
Theory, as an interrogation of architectural purpose, needs to be saved before it goes down with the ship – before its emptiness is revealed to itself; before our heroes are made hollow. We have words like flow, diagram, and critical written large on a page, but without sub-text, without sub-sub text - texts without erudition - without even a modicum of psychoanalytical reflection – an episteme without epistemology.
Soon S.O.M. will be doing “folds.”
I predict a new fascination with carelessness, a new tolerance for “whatever” in a “whatever generation” - an architecture that prides itself on neither history nor theory, to put it bluntly. This generation will take over the mantel of the “avant-garde,” and demand that it vacuate itself of purpose and thought.
Computation – though not the cause of this crisis - will float through it unscathed; computation has shown that it survives best in arid landscapes, squeezing an infinite variety of possibilities out of nothing, soit seems. There are some efforts to turn the ship in the name of “parametric reasoning,” but will it work? Is it not all “too difficult.” Will computation ever meet abjection? That, probably, is too much to ask.
To get past the inevitable disillusionment - that will be the challenge of the immediate future, academe needs to open up the repressed values of pedagogy. There was a moment when this seemed possible with postmodernism and then with the attention in architecture schools, some 10 years ago, of so-called marginal spaces, with the desire to make architecture – and the architectural explanations difficult.
When are we going to reclaim the unmarginal spaces? When are we going to reclaim the center that is also rightfully ours! Where is our search for the impossible, for the impossibly big?
The process has, of course, begun, largely in the new global phenomenon of museum design. What famous architect has NOT designed at least ten museums – in ten different countries. But let’s face it, this is an ersatz architecture associated as it is with the commercializing of culture. These great museums are ALL a type of anti-center of the center that still waits to be claimed. We have reclaimed the right to make “objects,” brilliant objects for sure, but objects nonetheless.
Everything else be damned.
Central Park in New York – in case one forgets – is completely manmade; it was created over a tree-less garbage dump. Four million cubic yards of soil and rock had to be imported to the site. Five million trees and bushes were planted. Rocky outcroppings were “sculpted” into place, vast amounts of water pumped in. etc. etc.
The process of thinking big has partially begun forced onto us by the possibilities in China and elsewhere. But we can think big EVERYWHERE. Thinking big does no mean that one has to make big things. It especially does not mean that one is a problem solver. One must avoid the Siren Calls of the professionals and the pragmatists. Utopia can still excite!
When are we going to reclaim utopia for our discipline? When are we going to reclaim the possibilities and depth of our discourses?













